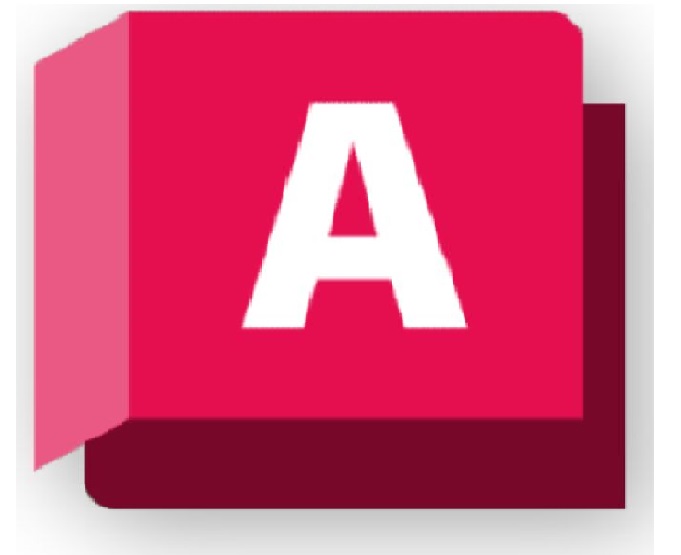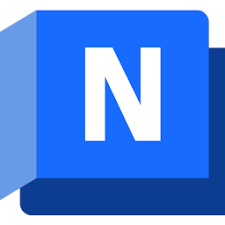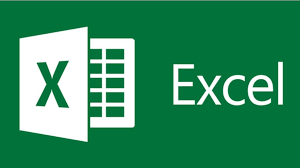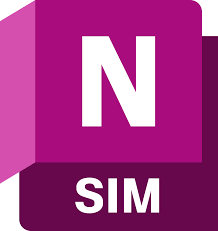About Courses
BIMMEP, Revit, Drafting Courses
Explore Our Specialized Programs
Fill up the form below to download the brochure
BIM MEP PROGRAMME FOR MECHANICAL ENGINEER
Comprehensive BIM for Building Systems – AutoCAD, Revit, Navisworks, BIM 360, Dynamo & Design Analysis is a specialized course designed for senior modelers, site engineers transitioning into design roles, and fresher engineers entering the BIM field. This program offers end-to-end training in design and coordination workflows using industry-leading tools. It covers detailed Revit modeling, clash detection with Navisworks, cloud collaboration through BIM 360, and automation with Dynamo. Additionally, it includes fundamental design analysis such as cooling load calculations and duct sizing—empowering participants to take on advanced design and coordination responsibilities in real-world projects.
Overview
- Duration in Hrs 40
- Duration in Month 3
- Language English
- Course Description Autocad+Revit+Naviworks+BIM360 +Dynamo+Design analysis ( cooling load, duct size etc.)- Senior Modeler, Site Engineer planning to switch to design , Fresher Engineer

Curriculum
-
BIM INTRODUCTION 1 Hr
-
Lesson 1. BIM INTRODUCTION
-
Lesson 2. DIMENSIONS OF BIM
-
Lesson 3. LOD OF BIM
-
Lesson 4. SOFTWARES IN BIM
-
Lesson 5. ROLES AND RESPONSIBILITIES IN BIM
-
-
REVIT INTRODUCTION 1 Hr
-
Lesson 6. GETTING STARTED WITH REVIT
-
Lesson 7. USER INTERFACE
-
Lesson 8. PROJECT TEMPLATE
-
Lesson 9. LEVELS AND GRIDS
-
-
REVIT ARCHITECTURE BASICS 2 Hrs
-
Lesson 10. WALL
-
Lesson 11. DOOR
-
Lesson 12. WINDOW
-
Lesson 13. FLOOR
-
Lesson 14. ROOF
-
Lesson 15. CEILING
-
Lesson 16. ROOM TAGS
-
-
INTER DISCIPLINARY COORDINATION 2 Hrs
-
Lesson 17. LINKING CAD IN REVIT
-
Lesson 18. LINKING REVIT FILE-ARCH, STR, ELEC
-
Lesson 19. LINK OTHER FILES IN REVIT
-
Lesson 20. IMPORTING FILES
-
Lesson 21. COPY MONITOR IN REVIT
-
Lesson 22. GENERATING VIEWS
-
Lesson 23. PLAN VIEWS
-
Lesson 24. CEILING VIEWS
-
Lesson 25. SECTIONS
-
Lesson 26. ELEVATIONS
-
Lesson 27. 3D VIEW
-
-
DISCIPLINE MODELING - HVAC 2 Hrs
-
Lesson 28. SPACING AND ZONING
-
Lesson 29. AIR TERMINAL PLACEMENT
-
Lesson 30. DUCT TYPE
-
Lesson 31. DUCT ROUTING MODELING
-
Lesson 32. DUCT ROUTING_AUTOMATIC
-
Lesson 33. DUCT ROUTING PREFERENCE
-
Lesson 34. DUCT SYSTEM
-
Lesson 35. DUCT CONNECTIONS
-
Lesson 36. DUCT FITTINGS
-
Lesson 37. DUCT ACCESSORIES
-
Lesson 38. DUCT INSULATION
-
Lesson 39. DUCT LINING
-
Lesson 40. FLEXIBLE DUCT
-
Lesson 41. MECHANICAL EQUIPMENT- AHU, CHILLER, COOLING TOWER AND OTHERS
-
-
SHEET CREATION 3 Hrs
-
Lesson 122. SHEET SELECTION
-
Lesson 123. TITLE BLOCK
-
Lesson 124. PLACING VIEWS
-
Lesson 125. CALLOUT
-
Lesson 126. DUPLICATE VIEWS
-
Lesson 127. LEGENDS
-
Lesson 128. KEYPLANS
-
Lesson 129. NOTES
-
Lesson 130. ADDING DRAFTING VIEWS
-
Lesson 131. PRINT SETTINGS
-
Lesson 132. LINE TYPE AND THICKNESS
-
Lesson 133. HALFTONE
-
Lesson 134. PRINT QUALITY
-
-
BIM 360 / ACC 4 Hrs
-
Lesson 222. BIM COLLABORATE PRO
-
Lesson 223. DOCUMENT MANAGEMENT
-
Lesson 224. VERSION CONTROL
-
Lesson 225. FOLDER STRUCTURE
-
Lesson 226. PERMISSION LEVEL
-
Lesson 227. PROJECT ADMIN
-
Lesson 228. ROLES
-
Lesson 229. UPLOADING FILES
-
Lesson 230. CENTRAL FILE CREATION ON CLOUD FROM
-
Lesson 231. DOCUMENT CONTROL
-
Lesson 232. MODEL COMPARISION
-
Lesson 233. ISSUES
-
Lesson 234. MARKUP
-
Lesson 235. DESIGN COLLABORATION
-
Lesson 236. CREATING TEAMS
-
Lesson 237. SUBMITTING DESIGN PACKAGE
-
Lesson 238. CONSUMING DESIGN PACKAGE
-
Lesson 239. MODEL COORDINATION
-
Lesson 240. CLASH DETECTION ON CLOUD
-
Lesson 241. CREATING CLASH GROUPS
-
Lesson 242. INTERFERENCE CHECK
-
-
PIPING 1 Hr
-
Lesson 42. PIPE TYPE
-
Lesson 43. PIPE ROUTING
-
Lesson 44. PIPE ROUTING_AUTOMATIC
-
Lesson 45. PIPE ROUTING PREFERENCE
-
Lesson 46. PIPE SYSTEM
-
Lesson 47. PIPE CONNECTIONS
-
Lesson 48. PIPE FITTINGS
-
Lesson 49. PIPE ACCESSORIES
-
Lesson 50. PIPE INSULATION
-
Lesson 51. PIPE SUPPORT
-
Lesson 52. PIPE FLOW
-
Lesson 53. HVAC PIPE MODELING
-
Lesson 54. HYDRONIC PIPING
-
Lesson 55. CHILLER PIPING CONNECTION
-
Lesson 56. COOLING TOWER PIPING CONNECTION
-
-
PLUMBING 1 Hr
-
Lesson 57. PLUMBING PIPE MODELING
-
Lesson 58. PLUMBING FIXTURE
-
Lesson 59. PLUMBING EQUIPMENT
-
Lesson 60. WATER SUPPLY PIPING
-
Lesson 61. DRAINAGE PIPING
-
Lesson 62. VENT
-
Lesson 63. PIPE SLOPE
-
Lesson 64. INVERT ELEVATION
-
Lesson 65. PIPING ACCESSORIES
-
-
FIREFIGHTING 1 Hr
-
Lesson 66. FIREFIGHTING PIPING
-
Lesson 67. SPRINKLER SYSTEM
-
Lesson 68. FIRE HYDRANT
-
Lesson 69. FIRE HOSE CABINET
-
Lesson 70. FIRE PUMP
-
Lesson 71. FIRE OTHER EQUIPMENT AND ACCESSORIES
-
-
ANNOTATION 2 Hrs
-
Lesson 110. DIMENSION
-
Lesson 111. TEXT
-
Lesson 112. TAG
-
Lesson 113. SPOT ELEVATION
-
Lesson 114. SPOT COORDINATES
-
Lesson 115. SPOT SLOPE
-
Lesson 116. HATCH
-
Lesson 117. LINE SETTINGS
-
Lesson 118. ADDITIONAL SETTINGS
-
Lesson 119. DETAIL LINE
-
Lesson 120. SYMBOLS
-
Lesson 121. DETAIL ITEM AND GROUP
-
Lesson 135. EXPORT SETTING
-
Lesson 136. LAYER EXPORT SETTINGS
-
Lesson 137. CAD EXPORT
-
Lesson 138. PDF EXPORT
-
Lesson 139. DGN EXPORT
-
Lesson 140. REVISION CLOUDS
EXPORT SETTING
-
-
NAVISWORKS 8 Hrs
-
Lesson 203. INTRODUCTION TO NAVISWORKS
-
Lesson 204. EXPORT REVIT FILE TO NAVISWORKS FORMAT
-
Lesson 205. OPENING DIFFERENT FORMAT OF FILES IN NAVISWORKS
-
Lesson 206. TYPES OF NAVISWORKS FILES
-
Lesson 207. CLASH DETECTION
-
Lesson 208. WALKTHROUGH
-
Lesson 209. ANIMATION
-
Lesson 210. TIMELINER – 4D SIMULATION
-
Lesson 211. QUANTIFICATION
-
Lesson 212. SELECTION TOOLS
-
Lesson 213. REVIEW TOOLS – 2D AND 3D AND MARKUP
-
Lesson 214. VIEW POINTS
-
Lesson 215. HIDE TOOLS
-
Lesson 216. SECTIONING TOOLS
-
Lesson 217. COMBINING DIFFERENT MODELS
-
Lesson 218. CREATING FEDERATED MODEL
-
Lesson 219. COMBINING SITE INFRASTRUCTURE, UTILITIES AND BUILDING MODELS
-
Lesson 220. REVIEWING THE NWD FILE AND CORRECTING IN REVIT FILE
-
Lesson 221. VISIBILITY TOOLS
-
-
ELECTRICAL 2 Hrs
-
Lesson 157. ELECTRICAL FIXTURE
-
Lesson 158. LIGHTING FIXTURE
-
Lesson 159. FIRE ALARM DEVICES
-
Lesson 160. SECURITY DEVICES
-
Lesson 161. DATA DEVICES
-
Lesson 162. ELECTRICAL EQUIPMENT
-
Lesson 163. CIRCUIT CREATION
-
Lesson 164. WIRE LOOPING
-
Lesson 165. WIRE TYPES
-
Lesson 166. CABLE TRAY ROUTING
-
Lesson 167. CONDUIT ROUTING
-
-
VIEW SETTINGS 3 Hrs
-
Lesson 105. VISIBILITY GRAPHIC
-
Lesson 106. VIEW TEMPLATES
-
Lesson 107. VIEW RANGE
-
Lesson 108. RULE BASED FILTER
-
Lesson 109. GROUP BASED FILTER
-
-
SCHEDULING 2 Hrs
-
Lesson 141. SCHEDULE/ QUANTITIES CREATION / BOQ / MATERIAL OFF
-
Lesson 142. PARAMETERS – GROUP PARAMETER, PROJECT PARAMETER
-
Lesson 143. SCHEDULE FORMAT
-
Lesson 144. FILTER
-
Lesson 145. FIELD
-
Lesson 146. FORMATTING
-
Lesson 147. SORTING AND GROUPING
-
Lesson 148. APPEARANCE
-
-
FAMILY CREATION 6 Hrs
-
Lesson 174. FAMILY INTRODUCTION
-
Lesson 175. FAMILY TEMPLATES
-
Lesson 176. FAMILY CATEGORY
-
Lesson 177. FAMILY AND TYPE NAME
-
Lesson 178. 3D FAMILY
-
Lesson 179. CREATING FORMS OF FAMILIES- EXTRUSION, SWEEP ETC.
-
Lesson 180. ADDING PARAMETERS
-
Lesson 181. TYPE AND INSTANCE PARAMETER
-
Lesson 182. REFERENCE PLANES
-
Lesson 183. SET PLANE
-
Lesson 184. CONNECTOR
-
Lesson 185. LOAD FAMILY
-
Lesson 186. NESTED FAMILY
-
Lesson 187. 2D FAMILIES AND ANNOTATION FAMILY/ TAG FAMILY
-
-
CENTRAL FILE 1 Hr
-
Lesson 188. WORKSHARING IN REVIT
-
Lesson 189. CREATING CENTRAL FILE
-
Lesson 190. LOCAL FILE
-
Lesson 191. WORKSETS AND WORKSET MANAGEMENT
-
Lesson 192. USER FILE
-
Lesson 193. WORKSHARING MONITOR
-
Lesson 194. CLOUD COLLABORATION
-
Lesson 195. CREATING CENTRAL FILE ON CLOUD
-
Lesson 196. OPENING REVIT FILES FROM BIM 360
-
-
COORDINATES SYSTEM 1 Hr
-
Lesson 197. PROJECT BASED POINT, SURVEY POINT, SHARED COORDINATES
-
-
FABRICATION 1 Hr
-
Lesson 198. DUCT FABRICATION MODELING
-
Lesson 199. DESIGN TO FABRICATION
-
-
COORDINATION AND CLASH DETECTION 1 Hr
-
Lesson 200. REVIT INTERFERENCE CHECK
-
Lesson 201. EXPORT TO NAVISWORKS
-
Lesson 202. CLASH DETECTION
-
-
PLUG-INS 3 Hrs
-
Lesson 243. ISSUES PLUGIN
-
Lesson 244. AUTODESK
-
-
DYNAMO 4 Hrs
-
Lesson 245. INTRODUCTION TO DYNAMO
-
Lesson 246. DYNAMO BASICS
-
Lesson 247. WORKING WITH REVIT
-
Lesson 248. LISTS AND DATA STRUCTURES
-
Lesson 249. CUSTOMIZING WORKFLOWS
-
Lesson 250. GEOMETRY IN DYNAMO
-
Lesson 251. ADVANCED DYNAMO TECHNIQUES
-
Lesson 252. PROJECT-BASED APPLICATIONS
-
Lesson 253. BEST PRACTICES AND TROUBLESHOOTING
-
Lesson 254. FINAL PROJECT
-
Software Used





