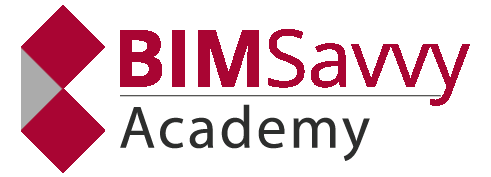About Courses
BIMMEP, Revit, Drafting Courses
Explore Our Specialized Programs
Fill up the form below to download the brochure
BIM For Coordinator
BIM for Coordinator is a specialized course designed to equip professionals with the skills to manage and coordinate multidisciplinary BIM models using industry-leading tools. It focuses on clash detection, model integration, and collaborative workflows for efficient project delivery.
Overview
- Lectures 12
- Quizzes 3
- Duration 60 hours (Self-paced + Live Sessions)
- Skill level Beginner
- Language English
- Students 150+
- Assessments Yes (Module-wise + Final Project)
Course Description
- Gain a comprehensive understanding of fintech from the origins, drivers, and global impact of fintech, with a focus on transformative technologies like AI, blockchain, and open banking
- Explore disruptive trends and learn how advancements in digital payments, digital lending, and insuretech are reshaping traditional financial models
- Acquire the skills to analyse and leverage fintech innovations to drive business transformation, growth, and sustainability
- Equip yourself with strategic insight to stay ahead of the curve, seize opportunities presented by fintech and lead digital transformations in the financial services industry
Certification
- Certificate of Completion: Awarded by [IBCaM / TechnoStruct / Bexel Manager] (Triple Certification).
- Includes real-world project validation and LinkedIn shareable credentials.
- Optional work experience certificate from TechnoStruct LLC (California).
Learning Outcomes
- Understand BIM Fundamentals
- Coordinate Multidisciplinary Models
- Perform Clash Detection and Resolution
- Generate Coordinated Shop Drawings
- Utilize Common Data Environments (CDE)
- Apply Industry Standards and Protocols
- Collaborate in Real-Time with Teams
- Manage BIM Data for Facility Handover
Curriculum
-
BIM Introduction
-
Lesson 1. BIM DEFINITION
-
Lesson 2. DIMENSIONS OF BIM
-
Lesson 3. LOD OF BIM
-
Lesson 4. SOFTWARES IN BIM
-
Lesson 5. ROLES AND RESPONSIBILITIES IN BIM
-
Lesson 6. BIM STANDARDS
-
Lesson 7. BIM DOCUMENTS
-
Lesson 8. BIM MANAGEMENT
-
Lesson 9. BIM WORKING METHOLOGY
-
-
Revit Introduction
-
Lesson 1. GETTING STARTED WITH REVIT
-
Lesson 2.PROJECT TEMPLATE
-
Lesson 3. LEVELS AND GRIDS
-
-
Revit Architecture Basics
-
Part 1. WALL
-
Part 2.DOOR
-
Part 3. WINDOW
-
Part 4. FLOOR
-
Part 5. ROOF
-
Part 6. CEILING
-
Part 7. ROOM TAGS
-
-
Inter Disciplinary Coordination
-
Part 1. LINKING CAD IN REVIT
-
Part 2. LINKING REVIT FILE-ARCH, STR, ELEC
-
Part 3. IMPORTING FILES
-
Part 4. COPY MONITOR IN REVIT
-
Part 5. GENERATING VIEWS
-
Part 6. PLAN VIEWS
-
Part 7. CEILING VIEWS
-
Part 8. SECTIONS
-
Part 9. ELEVATIONS
-
Part 10. 3D VIEW
-
-
ANALYSIS TOOL
-
Part 1. CHECK ERROR
-
Part 2. CHECK DISCONNECT
-
Part 3. COLOR FILL LEGEND
-
Part 4. DUCT COLOR FILL LEGEND
-
Part 5. PIPE COLOR FILL LEGEND
-
-
DISCIPLINE MODELING
-
Part 1. SPACING AND ZONING
-
Part 2. Space Definition and Space input
-
Part 3. Zone allocation and Zone input
-
Part 4. Defining Location
-
Part 5. Defining Space Boundaries
-
Part 6. Energy settings
-
Part 7. Defining Location- Lat, Long
-
Part 8. Exporting gbXML file
-
Part 9. Importing gbXML file in HAP software
-
Part 10. Interoperability of HAP and Revit
-
-
DISCIPLINE MODELING
-
Part 11. Carrying Heat Load calculation
-
Part 12. Pressure Drop calculation
-
Part 13. 3D VIEW
-
Part 14. Duct Sizing
-
Part 15. DUCT TYPE
-
Part 16. DUCT ROUTING MODELING
-
Part 17. DUCT ROUTING_AUTOMATIC
-
Part 18. DUCT ROUTING PREFERENCE
-
Part 19. DUCT SYSTEM
-
Part 20. MECHANICAL EQUIPMENT(PUMPS, AHU, FCU, CHILLER, COOLING TOWER ETC.)
-
Part 21. AIR TERMINAL PLACEMENT
-
-
PIPING
-
Part 1. PIPING
-
Part 2. PIPE TYPE
-
Part 3. PIPE ROUTING
-
Part 4. PIPE ROUTING_AUTOMATIC
-
Part 5. PIPE ROUTING PREFERENCE
-
Part 6. PIPE SYSTEM
-
Part 7. PIPE CONNECTIONS
-
Part 8. HVAC PIPE MODELING
-
Part 9. HYDRONIC PIPING
-
Part 10. CHILLER PIPING CONNECTION
-
Part 11. COOLING TOWER PIPING CONNECTION
-
-
PLUMBING
-
Part 1. PLUMBING PIPE MODELING
-
Part 2. PLUMBING FIXTURE
-
Part 3. WATER SUPPLY PIPING
-
Part 4. PIPE SLOPE
-
Part 5. INVERT ELEVATION
-
Part 6. PIPING ACCESSORIES
-
Part 7. Piping segment Preparation with Material list
-
-
FIREFIGHTING
-
Part 1. FIREFIGHTING PIPING MODELING
-
Part 2. FIRE HYDRANT
-
Part 3. FIRE HOSE CABINET
-
Part 4. SPRINKLER SYSTEM
-
Part 5. FIRE PUMPS
-
Part 6. FIREFIGHTING ACCESSORIES
-
-
ELECTRICAL
-
Part 1. ELECTRICAL FIXTURE
-
Part 2. LIGHTING FIXTURE
-
Part 3. FIRE ALARM DEVICES
-
Part 4. SECURITY DEVICES
-
Part 5. DATA DEVICES
-
Part 6. ELECTRICAL EQUIPMENT
-
Part 7. CIRCUIT CREATION
-
Part 8. WIRE LOOPING
-
Part 9. WIRE TYPES
-
Part 10. PANEL SCHEDULE
-
Part 11. CABLE TRAY ROUTING
-
Part 12. CONDUIT ROUTING
-
-
EXAMINATION
-
VIEW SETTINGS
-
Part 1. VISIBILITY GRAPHIC
-
Part 2. VIEW TEMPLATES
-
Part 3. VIEW RANGE
-
Part 4. RULE BASED FILTER
-
Part 5. GROUP BASED FILTER
-
-
EXAMINATION
-
ANNOTATION
-
Part 1. DIMENSION
-
Part 2. TEXT
-
Part 3. TAG
-
Part 4. SPOT ELEVATION
-
Part 5. SPOT COORDINATES
-
Part 6. SPOT SLOPE
-
Part 7. HATCH
-
Part 8. LINE SETTINGS
-
Part 9. ADDITIONAL SETTINGS
-
Part 10. DETAIL ITEM AND GROUP
-
-
EXAMINATION
-
SHEET CREATION
-
Part 1. SHEET SELECTION
-
Part 2. TITLE BLOCK
-
Part 3. PLACING VIEWS
-
Part 4. CALLOUT
-
Part 5. DUPLICATE VIEWS
-
Part 6. LEGENDS
-
Part 7. KEYPLANS
-
Part 8. NOTES
-
Part 9. ADDING DRAFTING VIEWS
-
-
PRINT
-
Part 1. PRINT SETTINGS
-
Part 2. LINE TYPE AND THICKNESS
-
Part 3. HALFTONE
-
Part 4. PRINT QUALITY
-
Part 5. BATCH PRINT
-
EXPORT SETTINGS
-
Part 1. EXPORT SETTING
-
Part 2. LAYER EXPORT SETTINGS
-
Part 3. PDF EXPORT
-
Part 4. DGN EXPORT
-
Part 5. REVISION CLOUDS
EXAMINATION
-
Part 1. SCHEDULE/ QUANITIES CREATION
-
Part 2. PARAMETERS
-
Part 3. SCHEDULE FORMAT
-
Part 4. FILTER
-
Part 5. FIELD
SCHEDULING
-
FAMILY CREATION
-
Part 1. FAMILY INTRODUCTION
-
Part 2. REFERENCE PLANE, REFERENCE LINE
-
Part 3. FAMILY TEMPLATES
-
Part 4. CREATING FORMS OF FAMILIES- EXTRUSION, SWEEP, BLEND, REVOLVE, VOID
-
Part 5. NESTED FAMILY
-
Part 6. 3D FAMILY
-
Part 7. ADDING PARAMETERS
-
Part 8. REFERENCE PLANES
-
Part 9. 2D FAMILIES, LINE BASED FAMILY
-
Part 10. GENERIC ANNOTATION FAMILY
FAMILY CREATION
-
Part 1. WORKSHARING IN REVIT
-
Part 2. CREATING CENTRAL FILE
-
Part 3. LOCAL FILE
-
Part 4. WORKSETS AND WORKSET MANAGEMENT
-
Part 5. USER FILE
-
Part 1. CREATING CENTRAL FILE ON CLOUD
-
Part 2. OPENING REVIT FILES FROM BIM 360
CENTRAL FILE
CLOUD COLLABORATION
-
Part 1. COORDINATION AND CLASH DETECTION
-
Part 2. REVIT INTEREFERNECE CHECK
-
Part 3. EXPORT TO NAVISWORKS
-
Part 4. CLASH DETECTION
COORDINATION AND CLASH DETECTION
Software Used
Autodesk Revit
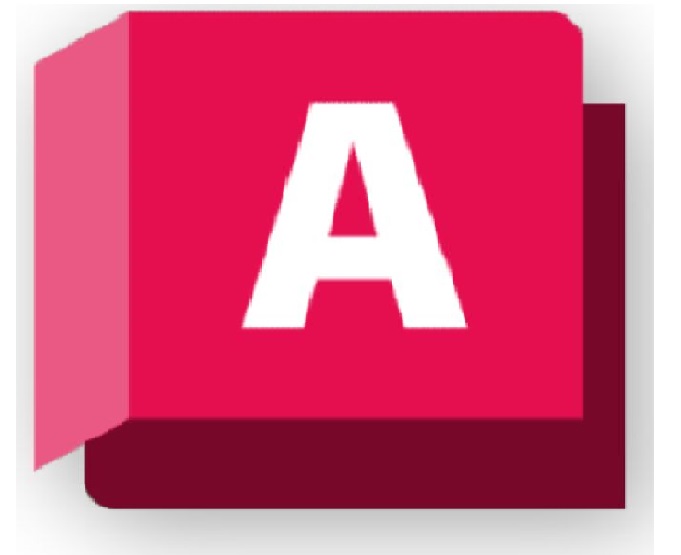
Autodesk AutoCAD
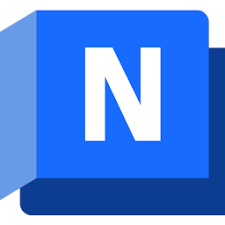
Autodesk Navisworks

Autodesk Construction
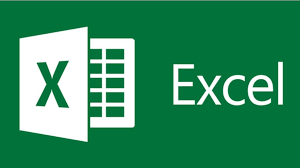
MS Excel
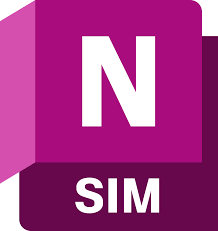
Naviswork Simulate
